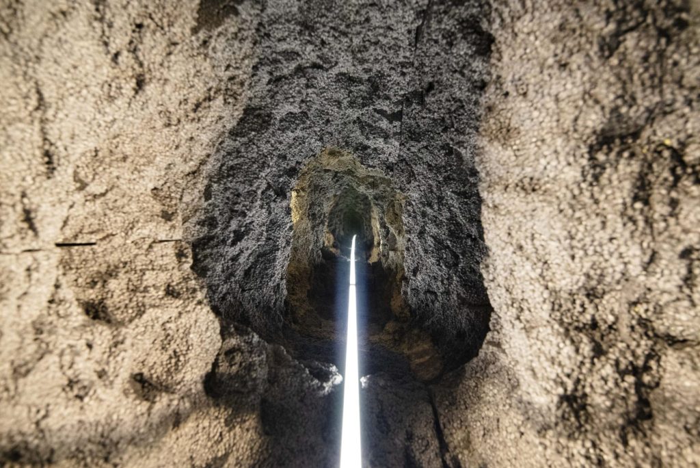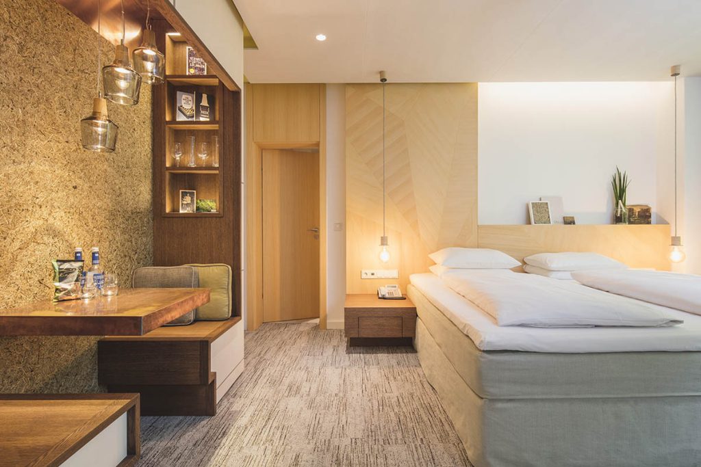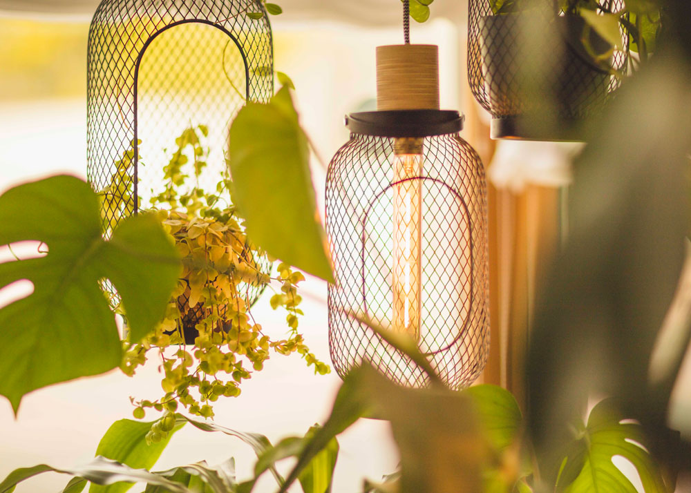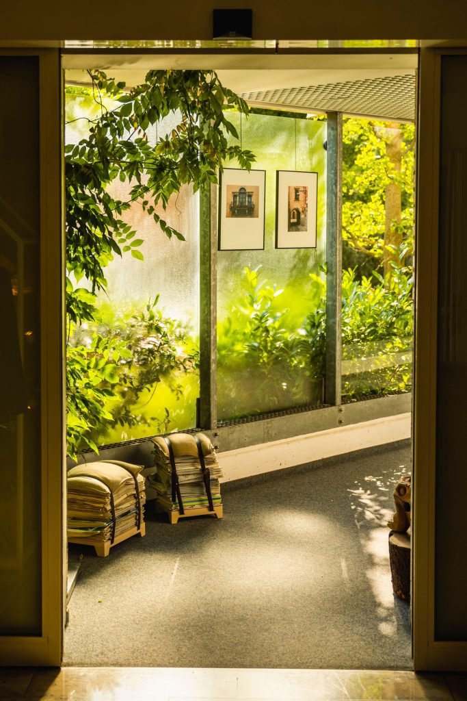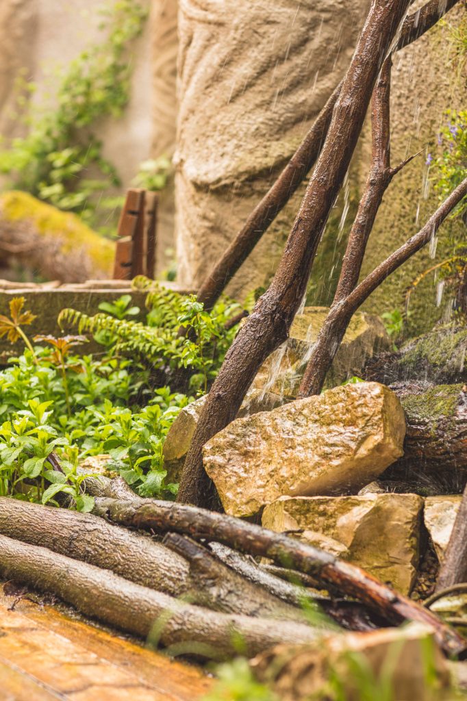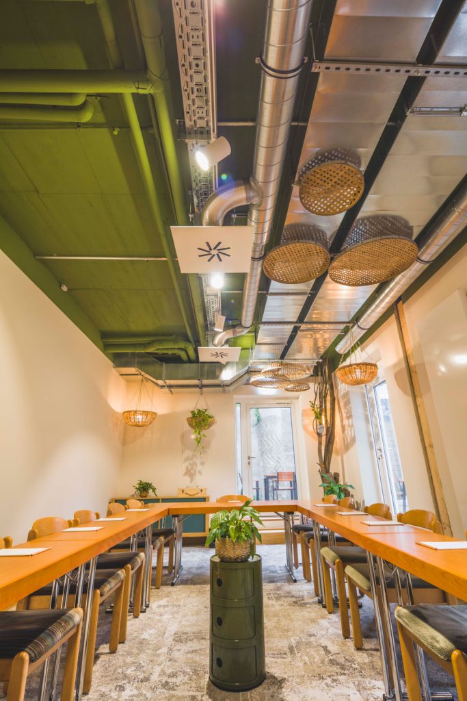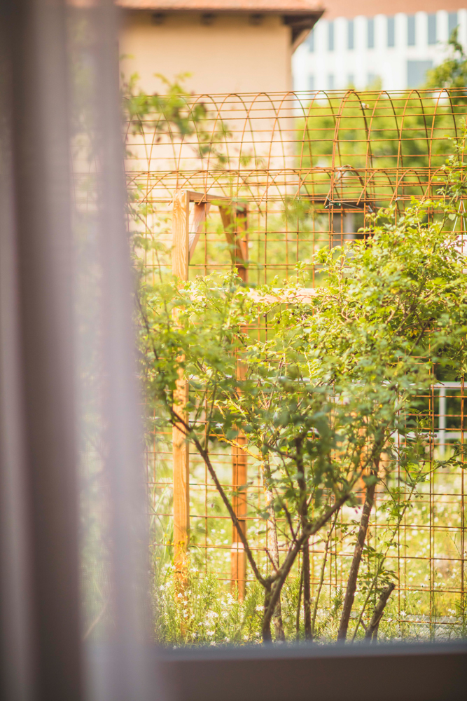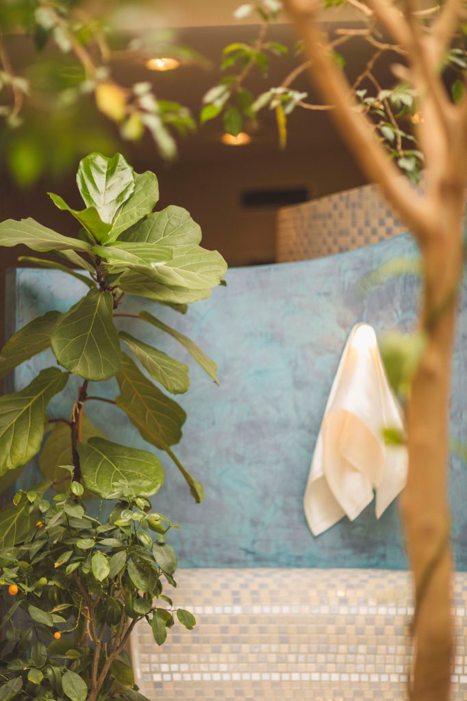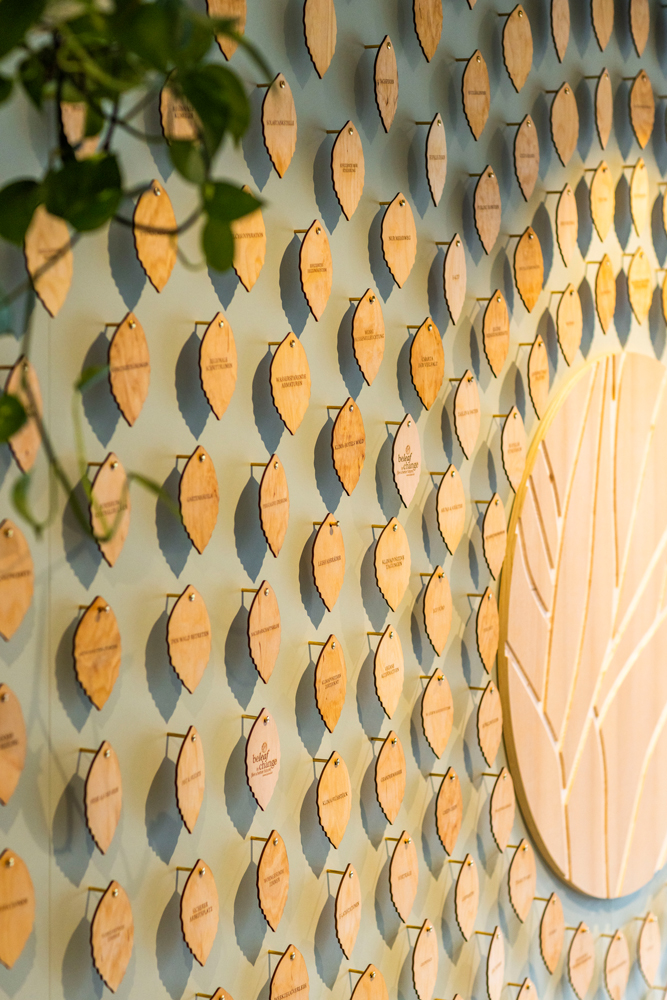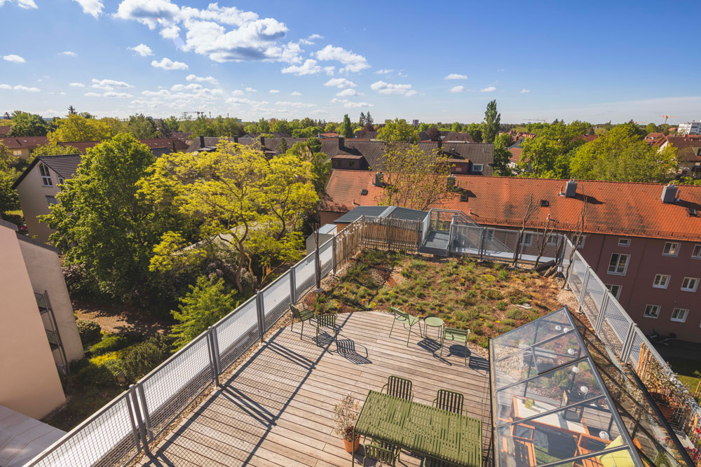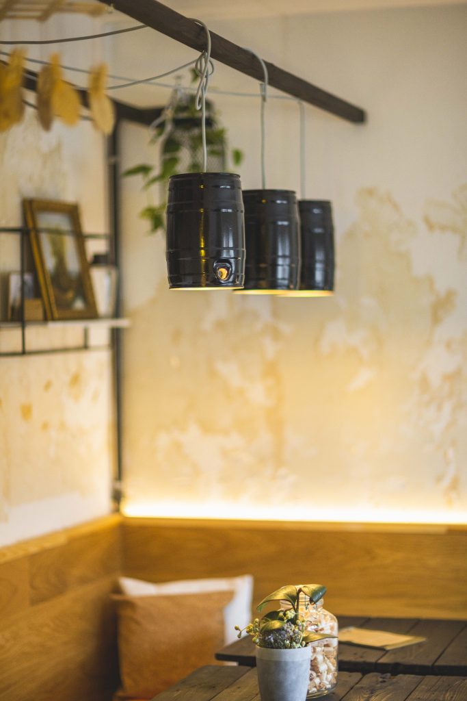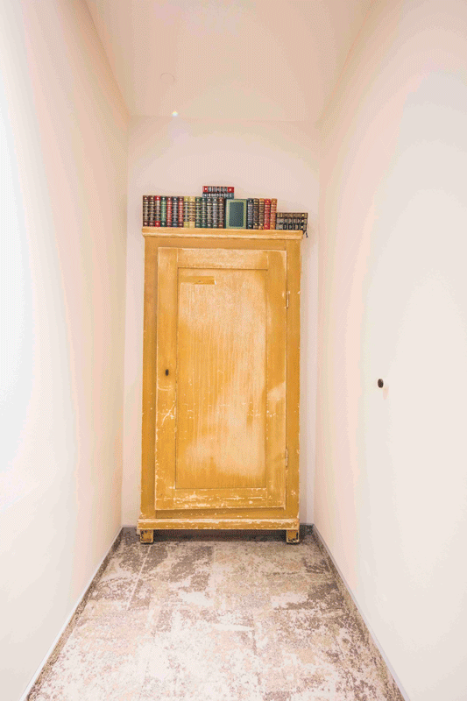Contact
Hotel Luise GmbH
Sophienstraße 10
91052 Erlangen
Germany
+49 9131 1220
info@hotel-luise.de
Arrival / electric car
Hotel Luise GmbH
Sophienstraße 10
91052 Erlangen
Germany
+49 9131 1220
info@hotel-luise.de
Arrival / electric car
Who does not know it? After a stressful week, just get out into nature to take a breath and recharge your batteries. After all, nature is a place of retreat and relaxation for most people – and for some it is even a source of inspiration.
This shows very clearly what a positive influence nature has on us humans. And this is exactly what the so-called biophilic design takes advantage of in architecture and interior design.
“Biophilia” comes from the ancient Greek. bios “life” and philia “love” and means something like “love of life” or “love of the living”.
Accordingly, biophilic design is about incorporating elements from nature in order to increase the well-being of its users. These not only influence people’s moods, but also creativity and productivity.
In 2014, the sustainable consulting firm ‘Terrapin Bright Green’ published the ’14 Patterns of Biophilic Design’, which describe the basic principles of biophilic design and provide a good overview.
Overall, biophilic design is divided into three categories: biophilic design in space (including in the form of views, fresh air as well as water and light), analogies to nature (materials, shapes, complexity and order) and nature/characteristics of the space (sense of security and Panorama).
